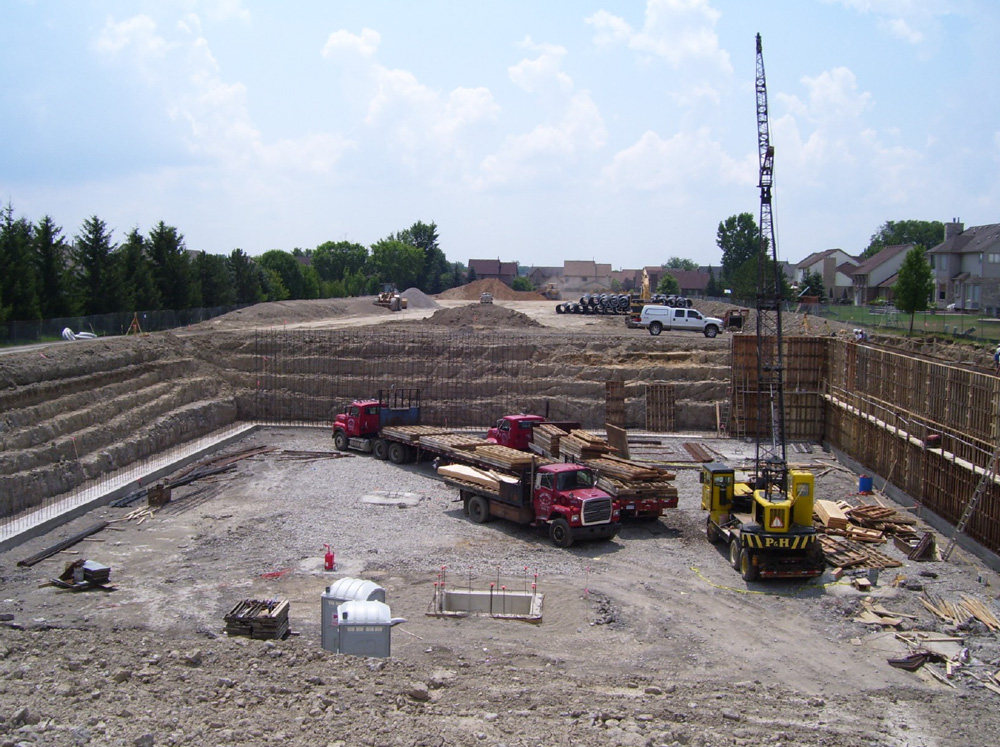
The Hindu Temple is a 35,088 square foot worship facility on two floors. The temple members had outgrown the existing building located on a 5.86 acre parcel, located in a residential district. The temple wanted to develop the new temple on the same property and, at the same time, continue to use their existing building. Boss Engineering had to then develop a plan to meet their growing needs, while allowing for the concurrent use of two separate buildings on the property. The design included underground storm water detention, utility design, extensive landscape design to buffer the Temple from adjacent existing residence, lighting photometrics design, and Cherry Hill Road improvements design.
| Attachment | Size |
|---|---|
| Hindu Temple.pdf | 606.12 KB |
