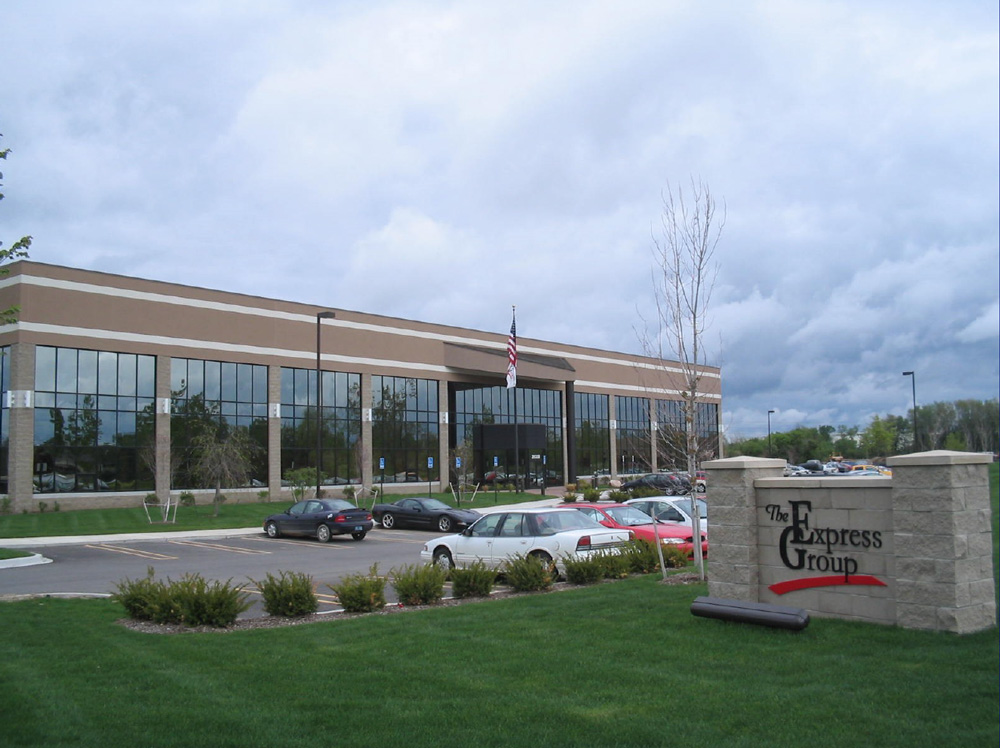
Responsible for the survey, site planning, engineering design, landscape design, preparation of site plans, and construction staking for a 72,000 square foot office and warehouse facility on a 7.95-acre site in the Quadrants Industrial / Research Centre Condominium development. The building included a 15,000 square foot office, with the remainder of the building as warehouse. Boss Engineering’s work included layout, grading, utility design, and landscape design. The site improvements consisted of 163 parking spaces, an employee break area and two areas set aside for future building expansion.
| Attachment | Size |
|---|---|
| Express Group.pdf | 366.77 KB |
